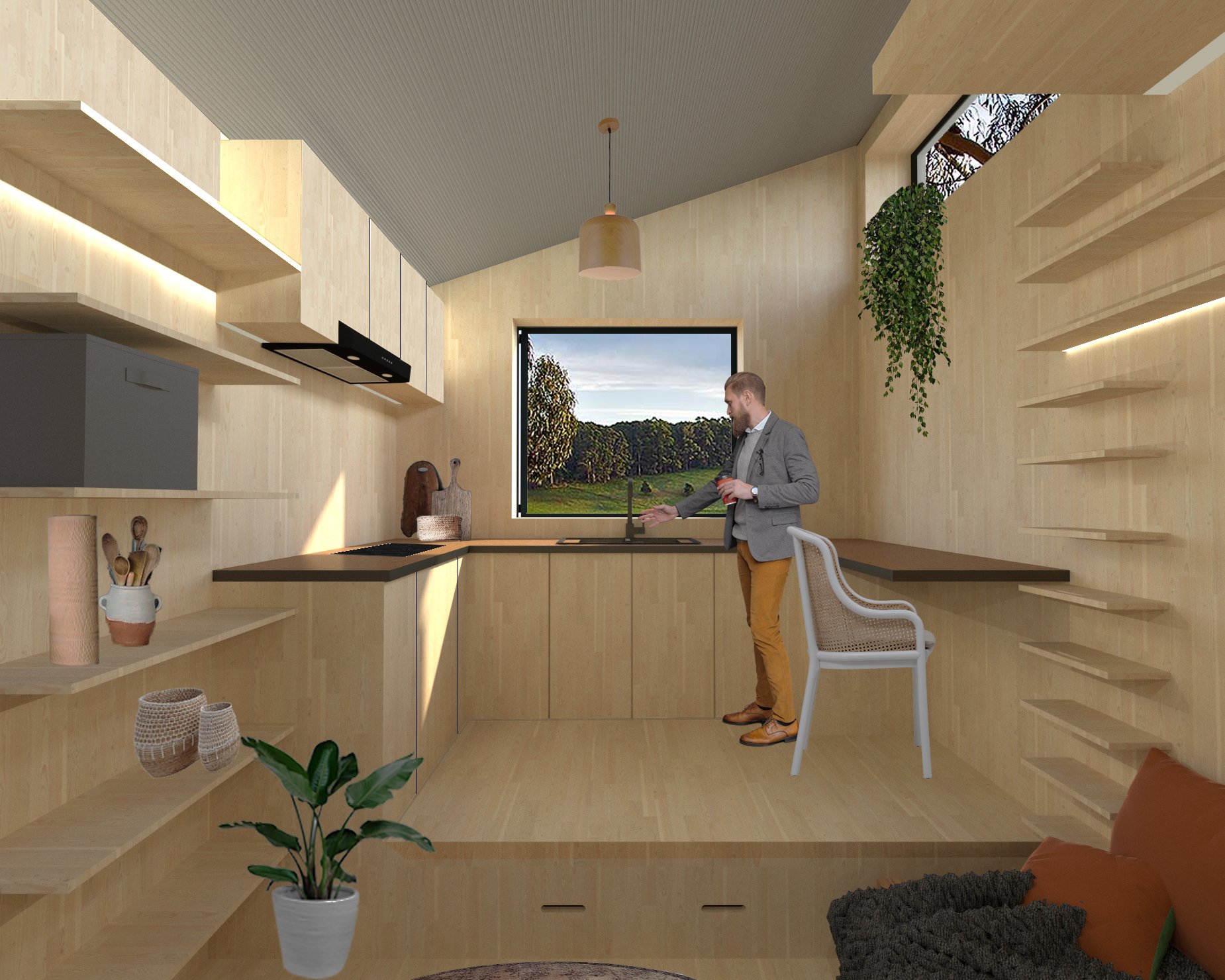the basic house.
The basic house is a tiny house of only 25 sq m, designed simply to return to the basic human survival space. A place to eat, sleep and socialise. The house is a compact yet spacious model through its high ceiling and effective space planning. The idea is to create a home that has everything one needs and proves that design doesn't always have to be grand; houses don't have to be huge. This project was a submission for Beebreeders Architect Competition 2020. The brief was to design a tiny house no bigger than 25 sq m and self-sustaining.
Volumn: the volumn of the house is segmented in a way that hides the private space form the common space.
Floor Plan: the brief required for the of the tiny house to be 25 sqm. With the utilisation of vertical space, the design achieved to create an efficient circulation without having to sacrifice comfort.
Structure: Cross Laminated Timber, an engineered timber used for both its structural and sustainable feature. The exposed material also creates sense of warmth.
Open space: Large windows can be opened to spatially connect the indoors with the outdoor. The entryway acts as a tunnel between the common and private area but with the ceiling and the wall completely made out of glass, it opens up the inside, giving it the impression of being one with the nature.
Kitchen
Bathroom
Bedroom
Living room













